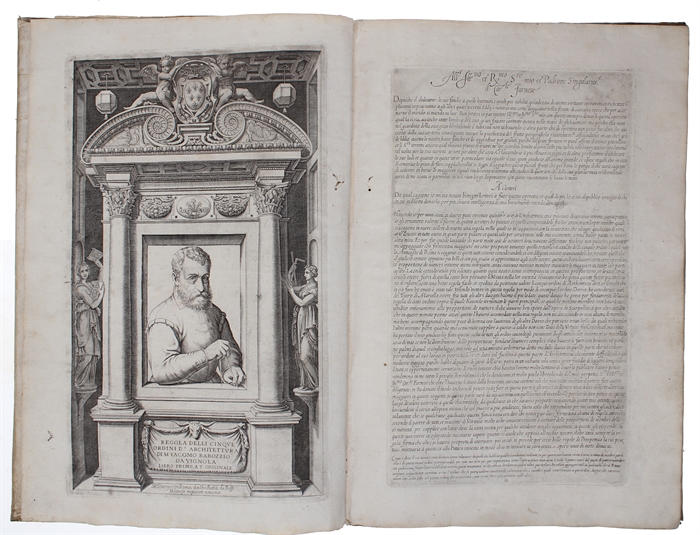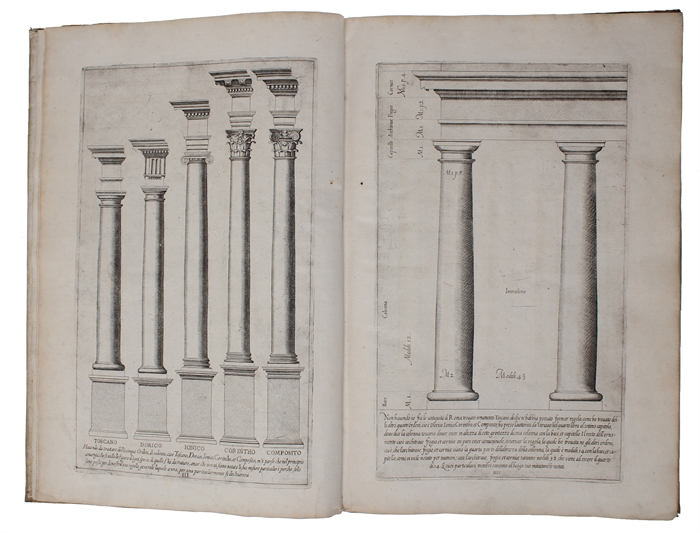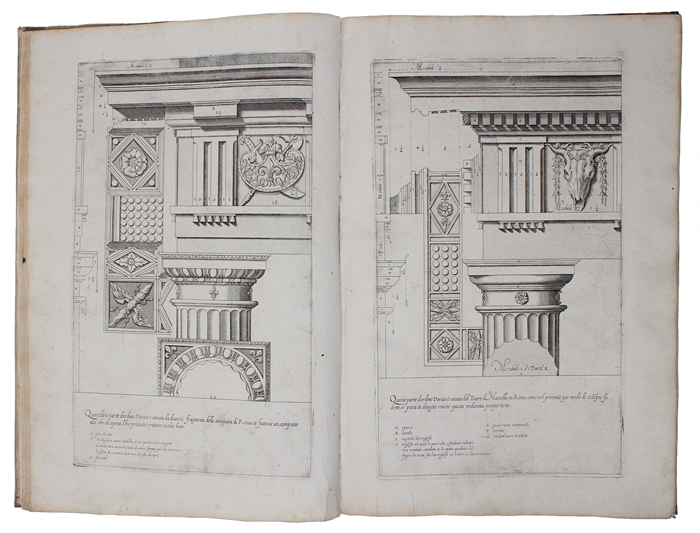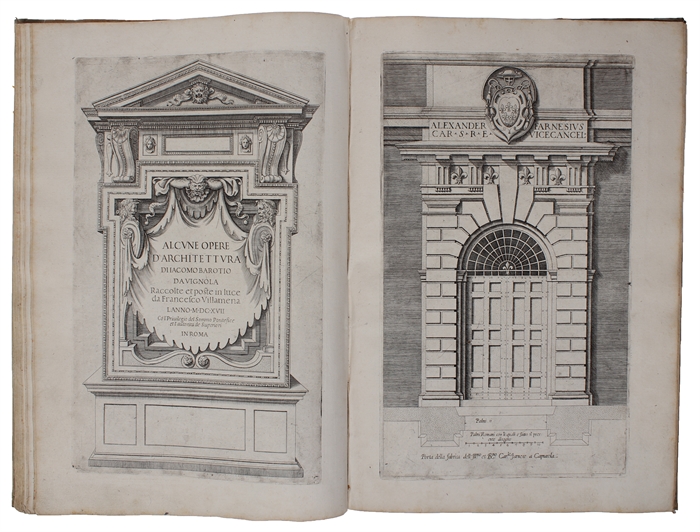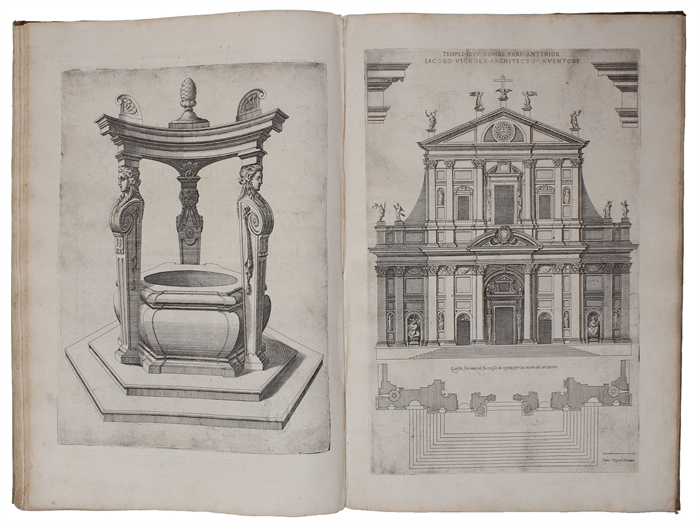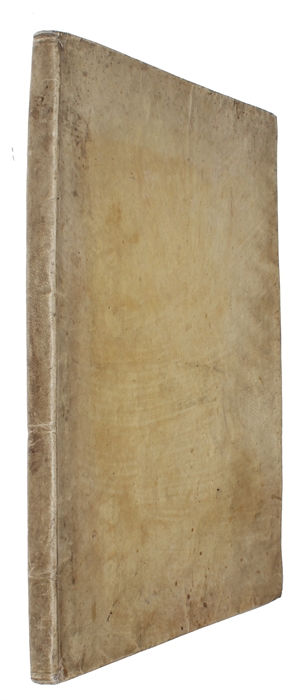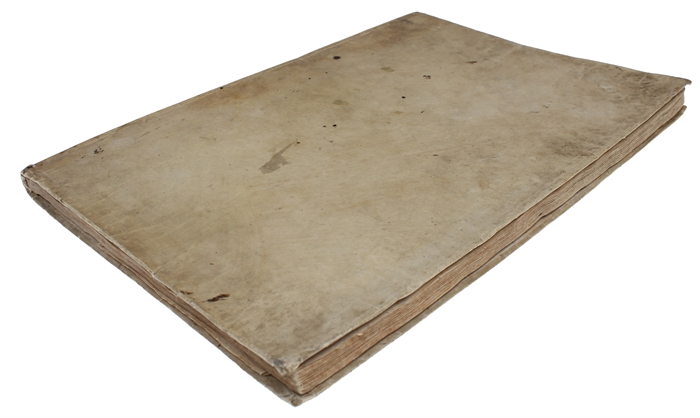"THE MOST INFLUENTIAL BOOK ON CLASSICAL ARCHITECTURE UNTIL THE ADVENT OF MODERNISM"
VIGNOLA, IACOMO BARAZZIO DA.
Regola de cinque ordini d'architettura (+) Alcune opere d'architettura.
[Regola de cingue:] Rome, Gio. Battista de Rossi (1617). [Alcune:] Rome, Francesco Villamena, 1617.
Folio (420 x 280 mm). In contemporary limp vellum. Stamp to front and back free end-papers. Small worm tract affecting inner margin of first 11 ff. Extremities with some miscolouring and a few dots and marks. Internally fine and clean with plates in good clear impression. [Regola de cingue:] With engraved title-page with portrait of Vignola and dedicatory leaf followed 36 numbered plates (from I-XXXVI, number I and II engraved dedication plates). [Alcune:] With engraved title and 15 engraved plates. Lacking the two folding plates of the plan and section of the Palazzo Farnese at Caprarola.
A fine copy of Vignola highly influential work which remained a standard textbook on architectural orders for no less than three centuries. “His 'Regola delli cinque ordini d'architettura', a concise illustrated tract on the five orders, enjoyed immense popular and academic success throughout Europe and was the most influential book on classical architecture until the advent of Modernism" (Turtle). Alongside Palladio and Serlio, Vignola was the third great architectural theorist of the renaissance.
The work is more a collection of plates, depicting the five classical orders, than a readable book. The original copperplates of the present work were purchased around 1617 from Vaccario, the printer of the 1607-edition, by the Roman printer Francesco Villamena. The ‘Opere’ (withbound in the present copy) was meant to function as a companion to ‘Regola’ It featured facades, plans and portals of buildings by Vignola and a few attributed to Michelangelo. After Villamena’s death, these copperplates were bought by Giovanni Battista de Rossi, whose name appears in the title-page of this copy.
“After studying in Bologna, Vignola went to Rome in the 1530s and made drawings of the antiquities for a projected edition of Vitruvius’ treatise on architecture. In 1541–43 he spent 18 months at the court of Francis I at Fontainebleau and in Paris, where he probably met his fellow Bolognese, the architect Sebastiano Serlio and the painter Primaticcio. On his return to Italy he built the Palazzo Bocchi at Bologna and then went to Rome (c. 1550), where he was appointed architect to Pope Julius III, for whom he built the Villa Giulia in collaboration with Giorgio Vasari and Bartolommeo Ammannati, in 1551–55. This was a summer villa, based on ancient villa types as described by Pliny the Younger, with a small house and an elaborate garden.” (Britannica).
Order-nr.: 60166

